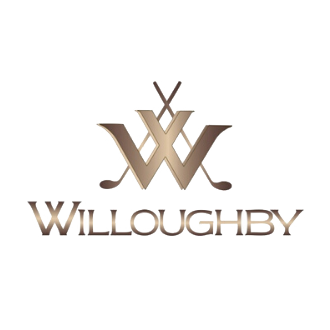


directly for the resident owner.
NOTICE: This Domain, Website, and Photos are fully owned and copyright Jimmie L. Holman and Paul V. Dorneanu. Mr. Holman and Mr. Dorneanu will no longer be associated with the sale of this property due to upcoming litigation being brought against the owner regarding this property and other legal matters associated with the sale.
PROPERTY OVERVIEW
This remarkable, home situate custom estate home is situated on nearly half an acre lot with a beautiful bucolic view of the prestigious Willoughby Golf Club’s 14th fairway framed by a forested hill with no other houses to spoil the natural vista.
This premier estate home was custom designed by Jupiter, FL architect Daniel Booth for the Tom and Rosemarie (“Mr. Coffee”) Marotta residence. This home is perfect for entertaining large groups with over 4, 500 air conditioned square feet with solid wood 8-foot doors with decorative moldings throughout.
The private Courtyard welcomes one thru the double leaded glass door entry which opens to the elegantly detailed 15 foot box coffered Great Room ceiling with dual 16 foot impact sliding glass doors that expanding that living space onto the huge covered Lanai and Patio beyond.
The screened Lanai with fountain flows to full views of the tropically landscaped, yard with heated pool and spa… the perfect setting for formal or family entertaining.
Year built
2000Bedrooms
4Full Baths
4Kitchen
1Garage
2 ½Living Area
4555 Sq Ft
Lanai
836 Sq Ft
Covered Entry
202 Sq Ft
Garage
1016 Sq Ft
Home Total
6609 Sq Ft
EXCELLENT HOUSING SECURITY
The Willoughby community provides for among the safest of environments. While the homes typically each have individual alarm systems, the gated and guarded community provides for restricted and monitored access with hourly patrols 24/7.
SELLER INFORMATION
This estate property is being offered for sale by owner to provide the potential new owner the most flexibility and savings
GOOD NEIGHBORHOOD
Located in Martin County on Florida’s Treasure Coast, the Willoughby Golf Club is a private gated community featuring more than 400 acres of naturally wooded landscape and is home to a variety of custom single-family homes, villas and premier amenities...
This is the perfect family home in one of Stuart's exclusive gated communities. With 3 bedrooms and the immoderate primary suite, there is plenty of space for friends and family. The updated chef's kitchen with premium appliances and granite countertops provide the idyllic setting for Saturday night get togethers and Sunday morning brunches.
- No. of stairs: n/a
- No. of air conditioner: 3
- No. of floors: 1
- Security system: yes
- No. of bedrooms: 4
- No. of bathrooms: 4
The various outdoor views of residence exploit the year round and seasonal highlight planting possibilities the easy maintenance, basic landscape design provides. This narrow band of Florida, (where the residence is located), provides the ideal tropical environment for year-round highlight planting and environmental comfort... an environment that can be enjoyed inside or out!
- Great community
- Amazing view
- Private Security
- Leaded Glass Entry
- 2 ½ Car Garage
The property is built in 2000, there 12 rooms including 4 bedrooms, 4 bathrooms: the great room, dinning room, breakfast room, kitchen, a laundry room and a utility storage room. All the rooms are beautifully designed and built with the finest materials. The room dimensions are listed below.
- GREAT ROOM 22’ x 36’
- COVERED & SCREENED LANAI 43’ x 18’
- DINNING ROOM 18’ x 14’
- BREAKFAST ROOM 17’ x 11’
- KITCHEN 21’ x 13’
- PRIMARY BEDROOM 16’ x 30’
- BEDROOM 2 14’ x 14’
- BEDROOM 3 12’ x 17’
- BEDROOM 4 / OFFICE 14’ x 15’
- LAUNDRY 7’ x 12’
- GARAGE 25’ x 34’
GROCERY STORE
3150 SE Federal Hwy - 6 min
COFFE SHOP
3130 SE Federal Hwy - 9 min
HIGH SCHOOL
Martin County High School - 8 min
RESTAURANT
61 SW Osceola St - 5 min
HOSPITAL
Martin Health System - 8 min
FUEL STATION
Exxon, RaceTrac - 8 min

Jimmie Holman
positionSomething about Jimmie
