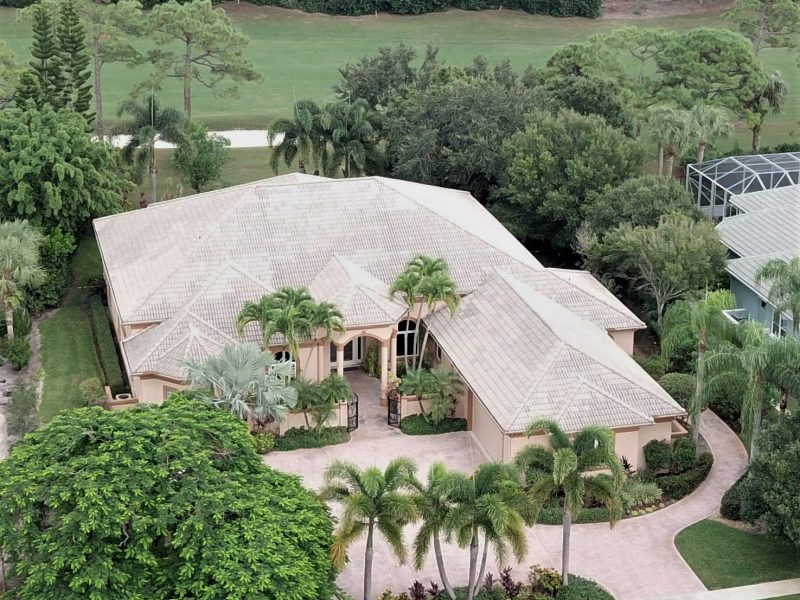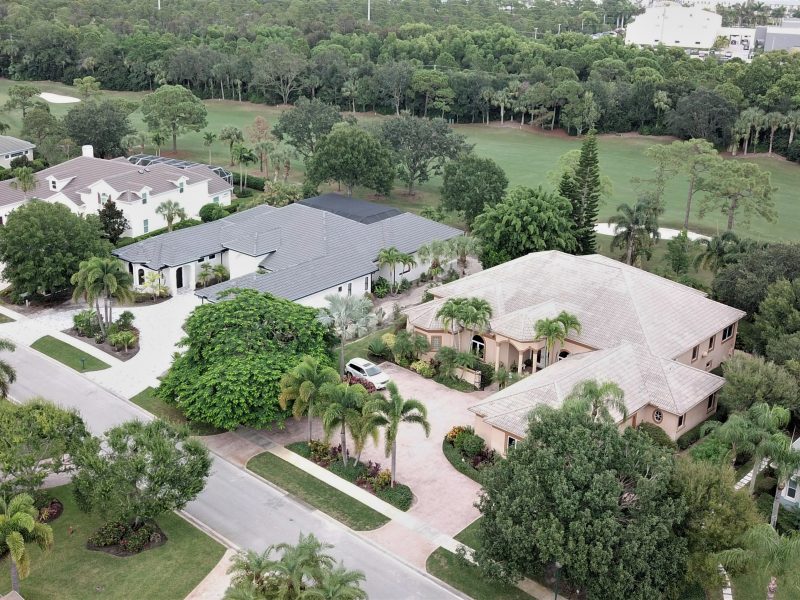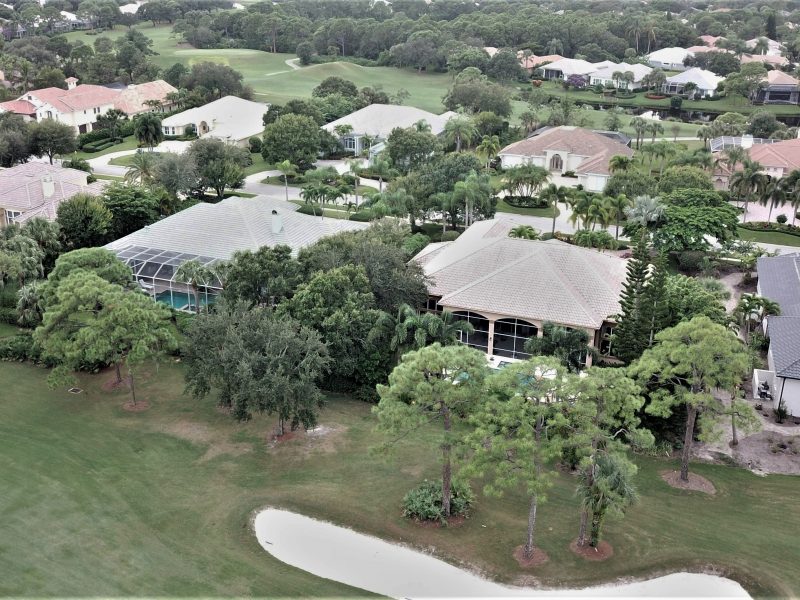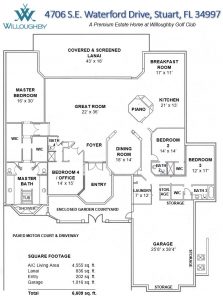Overview
PROPERTY OVERVIEW
This remarkable, home situate custom estate home is situated on nearly half an acre lot with a beautiful bucolic view of the prestigious Willoughby Golf Club’s 14th fairway framed by a forested hill with no other houses to spoil the natural vista.
This premier estate home was custom designed by Jupiter, FL architect Daniel Booth for the Tom and Rosemarie (“Mr. Coffee”) Marotta residence. This home is perfect for entertaining large groups with over 4, 500 air conditioned square feet with solid wood 8-foot doors with decorative moldings throughout. The private Courtyard welcomes one thru the double leaded glass door entry which opens to the elegantly detailed 15 foot box coffered Great Room ceiling with dual 16 foot impact sliding glass doors that expanding that living space onto the huge covered Lanai and Patio beyond. The screened Lanai with fountain flows to full views of the tropically landscaped, yard with heated pool and spa… the perfect setting for formal or family entertaining.
ENVIROMENTAL
Landscape irrigation system is on private well. Entire home is on a Safeway Water whole house filtration system. Air conditioning systems include ultraviolet bacteriological filtration on each of the 3 air handlers.
FEES & MEMBERSHIP
Buyer pays a one-time, nonrefundable capital contribution to the club at closing. Social membership is required. Membership to the top rated, PGA qualified, golf club is optional with additional fees. Annual resident fees include membership, tennis, and exercise facility, cableTV/internet, trash pickup, 24=hour gated and guarded security with hourly patrols,
Clubhouse with exceptional highly rated restaurants.





